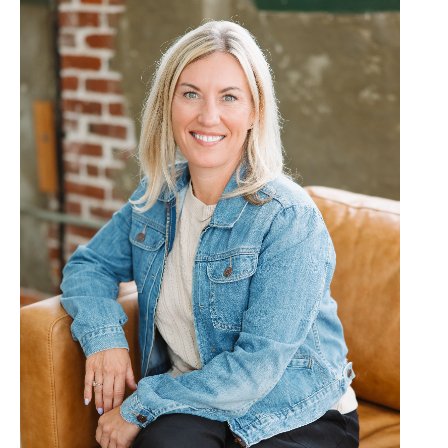1115 W 28TH AVE Eugene, OR 97405

UPDATED:
Key Details
Property Type Single Family Home
Sub Type Single Family Residence
Listing Status Active
Purchase Type For Sale
Square Footage 2,366 sqft
Price per Sqft $287
MLS Listing ID 484927387
Style Stories2, Contemporary
Bedrooms 4
Full Baths 3
Year Built 2007
Annual Tax Amount $6,216
Tax Year 2024
Lot Size 4,791 Sqft
Property Sub-Type Single Family Residence
Property Description
Location
State OR
County Lane
Area _244
Rooms
Basement Crawl Space
Interior
Interior Features Central Vacuum, Garage Door Opener, Granite, Hardwood Floors, High Ceilings, Separate Living Quarters Apartment Aux Living Unit, Skylight, Vaulted Ceiling, Vinyl Floor, Wallto Wall Carpet, Washer Dryer
Heating Ductless, Forced Air
Cooling Heat Pump, Mini Split
Fireplaces Number 1
Fireplaces Type Gas
Appliance Dishwasher, Disposal, Free Standing Gas Range, Free Standing Refrigerator, Granite, Microwave, Plumbed For Ice Maker, Solid Surface Countertop, Stainless Steel Appliance
Exterior
Exterior Feature Covered Deck, Guest Quarters, Patio, Porch
Parking Features Attached
Garage Spaces 2.0
Roof Type Composition
Garage Yes
Building
Lot Description Level
Story 2
Foundation Pillar Post Pier, Stem Wall
Sewer Public Sewer
Water Public Water
Level or Stories 2
Schools
Elementary Schools Adams
Middle Schools Arts & Tech
High Schools Churchill
Others
Senior Community No
Acceptable Financing Cash, Conventional, FHA, VALoan
Listing Terms Cash, Conventional, FHA, VALoan
Virtual Tour https://vimeo.com/1119272702/2010013dcb

GET MORE INFORMATION




